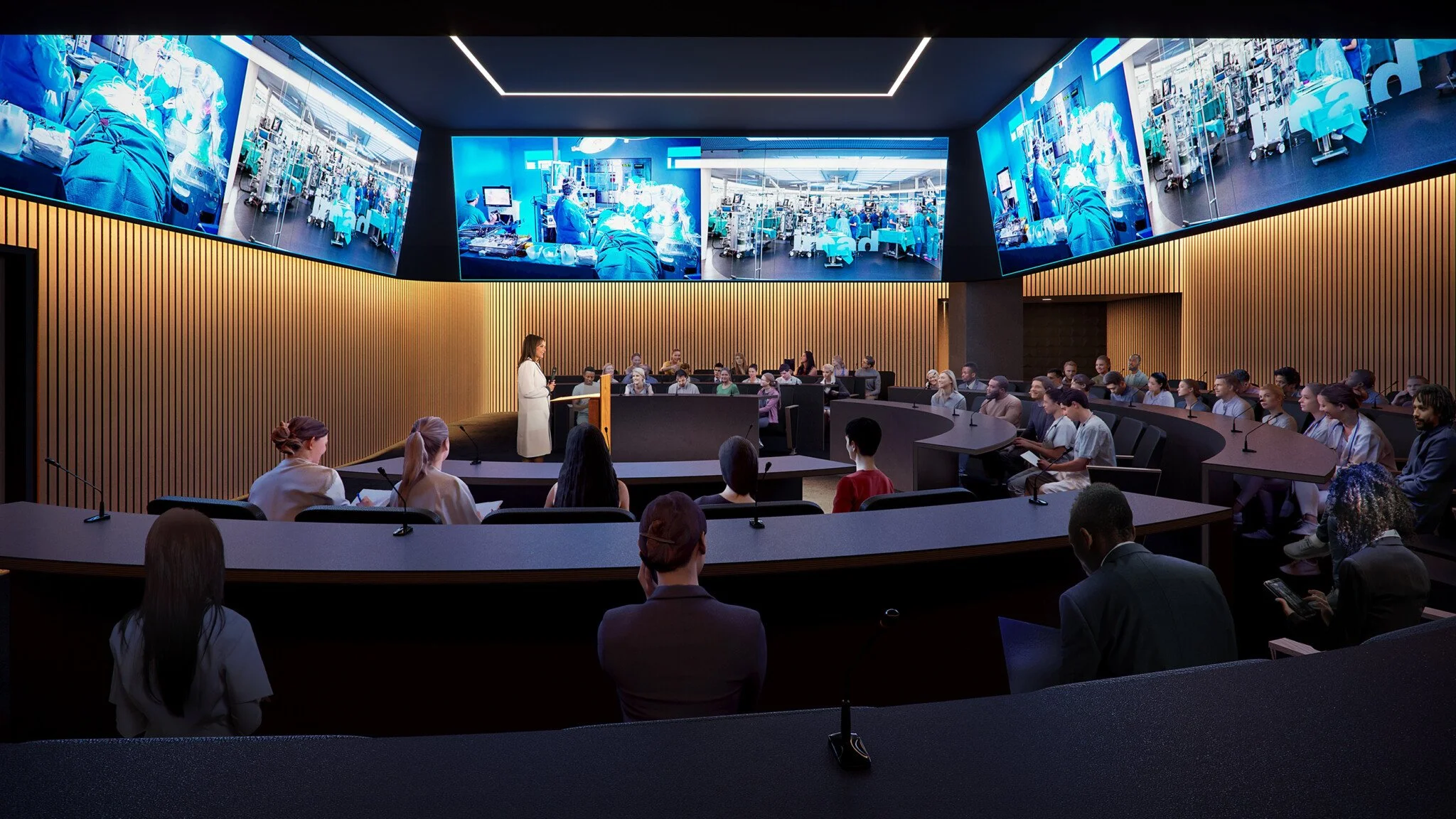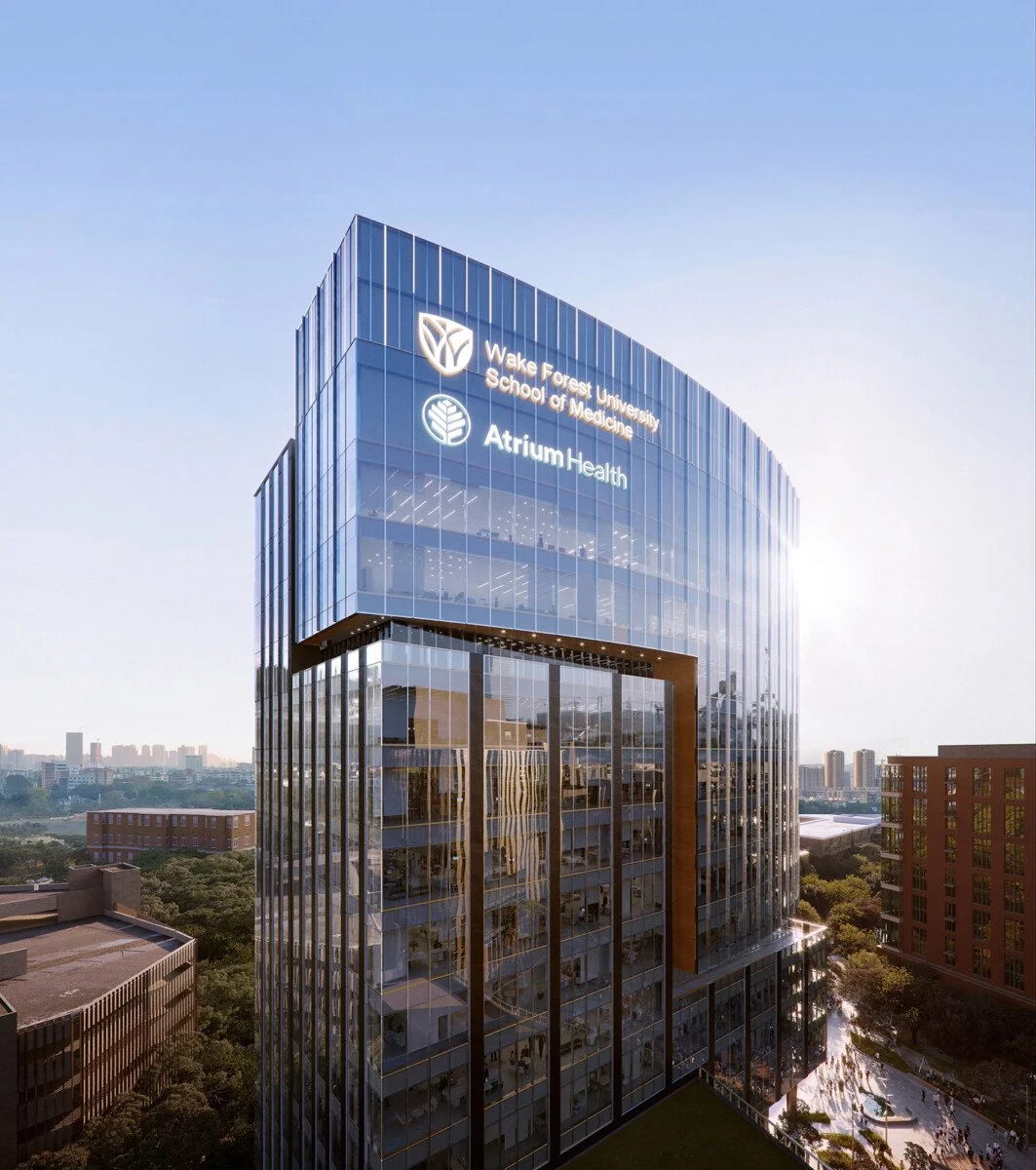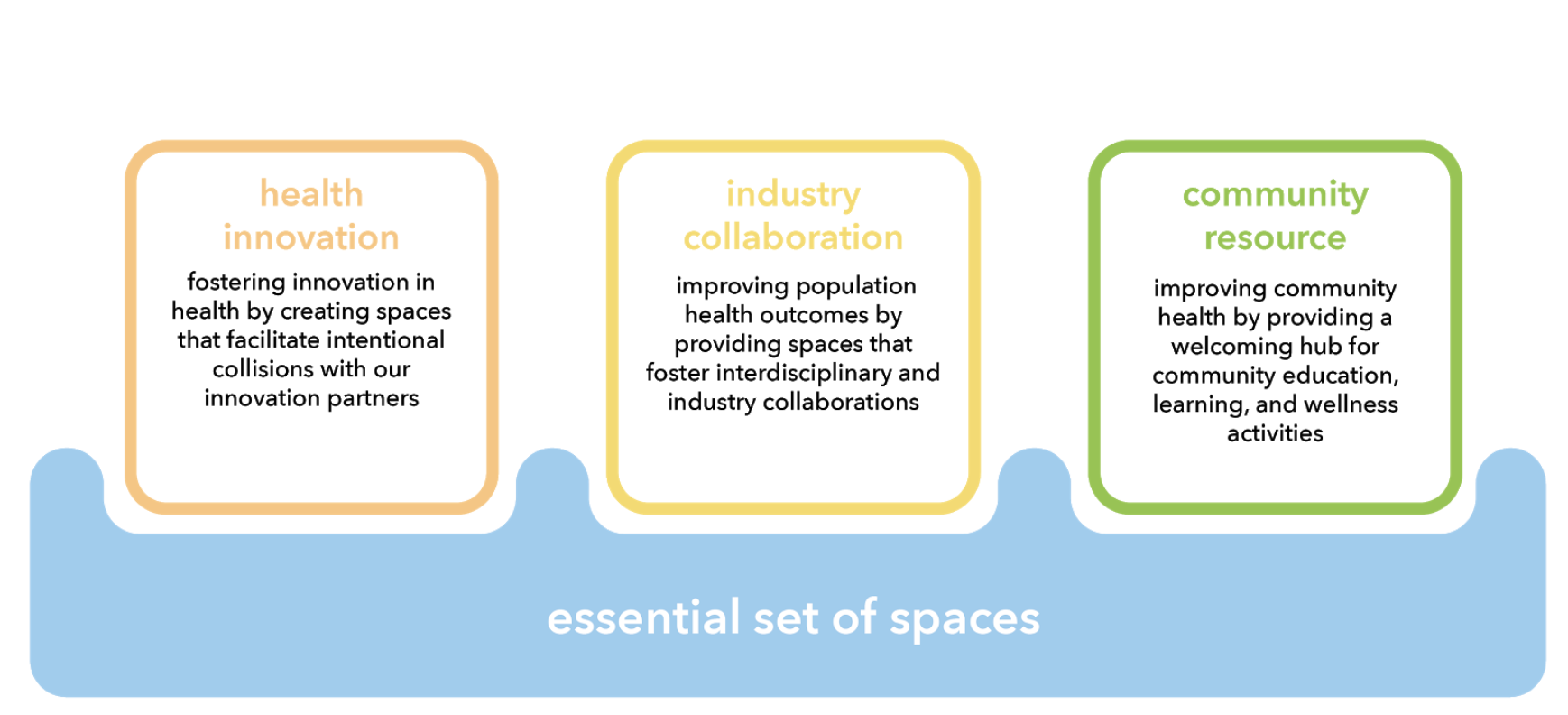PRODUCT STRATEGY + RESEARCH + DESIGN
Health Science Innovation and Research Building
WAKE FOREST SCHOOL OF MEDICINE / ATRIUM HEALTH
A new medical school in the heart of Charlotte
Marking its strategic combination with Atrium Health, Wake Forest School of Medicine is creating a medical campus in Charlotte, North Carolina to combine the strengths of the city with Atrium’s health systems to transform medical education while reaching diverse populations.
$425M construction project | 331,000 sqft |
15-story building
As a Strategist and Design Researcher, I worked closely with the client and SteerCo to craft the overall vision for the new School of Medicine building while planning and facilitating research activities and workshops that engaged nearly 80 leadership, faculty, staff, and student stakeholders to identify space and program needs on interprofessional training and interdisciplinary collaboration in medicine and health sciences.
Methods
(L) The Bowman Gray Center for Medical Education in Winston-Salem, North Carolina
(R) Students in a simulation class.
(Credit: Wake Forest School of Medicine)
Rendered images of The Pearl and Howard R. Levine Center for Education (Credit: Ayers Saint Gross)
Rendered images of The Pearl and Howard R. Levine Center for Education (Credit: Ayers Saint Gross)
with brightspot strategy / Buro Happold | May 2020 - February 2021
The Levine Center facility includes spaces such as a central gathering space, interdepartmental commons, simulation and experiential learning spaces for interprofessional training, a 250-seat auditorium, a 200-person flexible learning studio, classrooms, and a café.
PRIORITIZATION AND REFINEMENT WORKSHOPS
We worked closely with leadership to refine and prioritize the combination of spaces in the building to reach the mix that aligns with constraints and priority initiatives on industry collaboration and community activation
TRENDS STUDIES + EXTERNAL BENCHMARKING
To help articulate aspirations for the new building, we looked at emerging trends and pedagogies in the field of medicine across peer schools and upcoming school of medicine buildings.
REQUIREMENTS AND PROGRAMMING WORKSHOP
We held a space programming workshop with leadership to determine space wishlist and identify key spaces that best support the building vision and program goals.
A Center for Health, Technology, Care, and Innovation
The new Wake Forest University School of Medicine will be part of the new innovation district in Charlotte called ‘The Pearl.’
This district will be grounded in research and academia and will house the Howard R. Levine Center for Education (home building of the school of Medicine) and a multi-tenant research and collaboration building that will be home to the North American arm of the internationally renowned surgical training institute, IRCAD.
LEADERSHIP VISIONING INTERVIEWS & WORKSHOPS
We held sessions with leadership to understand their vision and aspirations for the future building. We paired this with trends identified and co-developed a vision with leadership and stakeholders.
SPACE AUDIT AND ASSESSMENT SURVEY
We looked at existing data on facilities, spaces, and programs of the university’s current school of medicine building to develop a baseline for future building. We ran a survey with faculty, staff, and students to gauge satisfaction levels with current spaces and alignment with learning and research activities.







